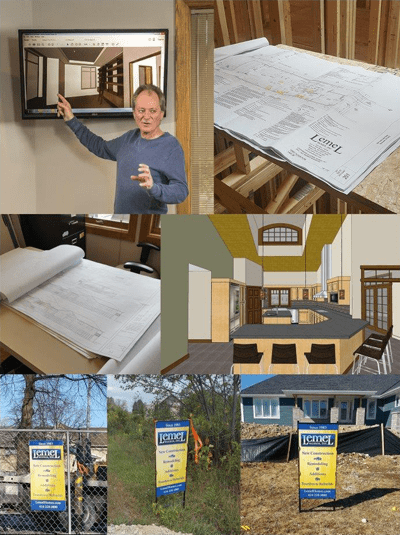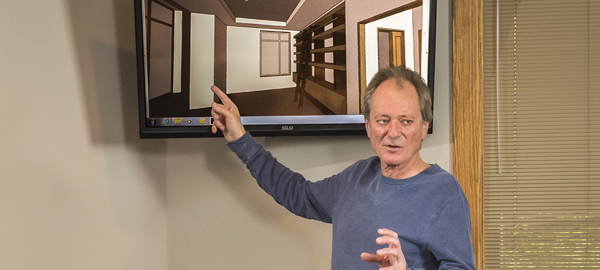 Most people interested in building their dream home – or even remodeling or adding to their existing home can get confused by a 2 dimensional flat sheet of paper, aka the floorplan. This is commonly referred to in the industry as “plan blindness.” Now you might be one of the gifted ones that can see beyond a flat sheet of paper; interpreting 3-D views of the walls, the flow of the rooms, views from the windows, and other features that almost appear to come alive. Joe Lemel is one of those people.
Most people interested in building their dream home – or even remodeling or adding to their existing home can get confused by a 2 dimensional flat sheet of paper, aka the floorplan. This is commonly referred to in the industry as “plan blindness.” Now you might be one of the gifted ones that can see beyond a flat sheet of paper; interpreting 3-D views of the walls, the flow of the rooms, views from the windows, and other features that almost appear to come alive. Joe Lemel is one of those people.
Beyond being a gifted visualizer, Joe could also be considered an expert guide. He helps his clients through the floorplan development process; be it 2D, virtual renderings and even literally walking through the footprint of the design on your lot.
In Joe Lemel’s 30-plus years of building custom homes and remodeling and expanding existing ones throughout southeast Wisconsin, it is a reality he has encountered countless times. Plan blindness, in Joe’s estimation, affects roughly 80 percent of his clients. Point is, it’s very much a natural occurrence at the early stage of the process.
Joe and his team pride themselves on making note of every detail of their buyers’ “needs and wants” lists and help them envision the final product in their mind’s eye… before shovel ever hits the ground.
Whether a client is building a new home, expanding their current home or opting to remodel, the questions Joe and the Lemel Homes team have remain the same: What motivated you to buy this property? What did you like about the location? What inherent attributes does the land provide: vistas, walk-outs, interesting topography?
Once that is determined, Joe makes sure the design optimizes what the location has to offer.
“If they bought the land before they met me, there’s a reason they bought it, so there is something they wanted me to see,” Joe says. “Something made them want to purchase it and put an offer on it. So, we’ll go out to the lot and have a conversation about what they’re attracted to and incorporate that into the final home footprint on the lot.”
Factoring the lay of the land, outlining key needs and deliverable wants for your home are all part of the “set goals” with your target: your dream home in mind. And that’s when the architect gets to work. With such a clear vision of what you want, it’s no wonder Joe is a visionary when it comes to floor plans. You’ll quickly see that… and more!
Lemel’s process is virtually the same for city lots, established neighborhoods or a country parcel; set the goals and optimize the floorplan to meet your expectations – eyes wide open.
Regardless of your current state of plan blindness, Joe and his team are ready to be your “visual” guides. Through the earliest stages of design through the final phase of construction; anything is possible… anywhere you want to live.

