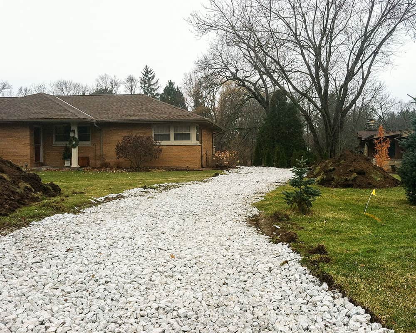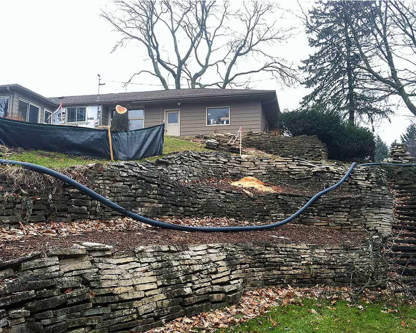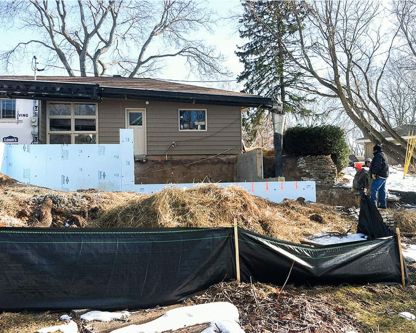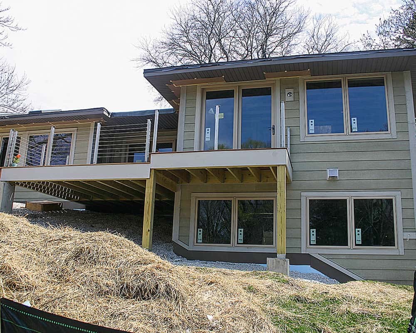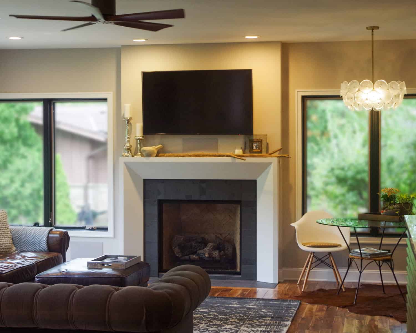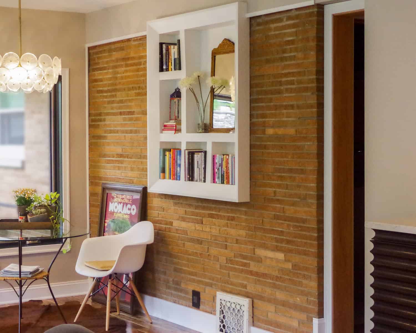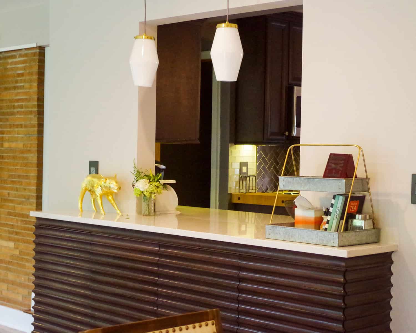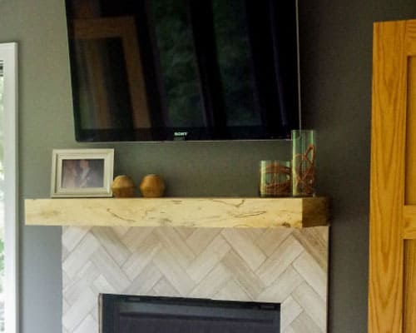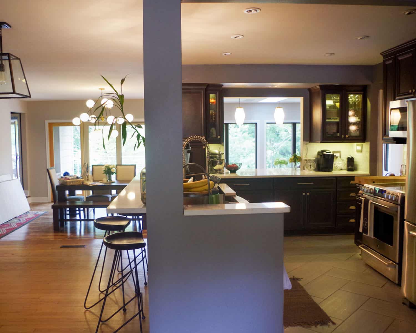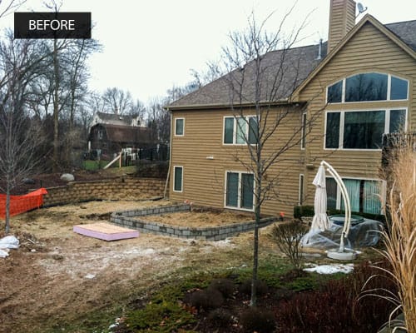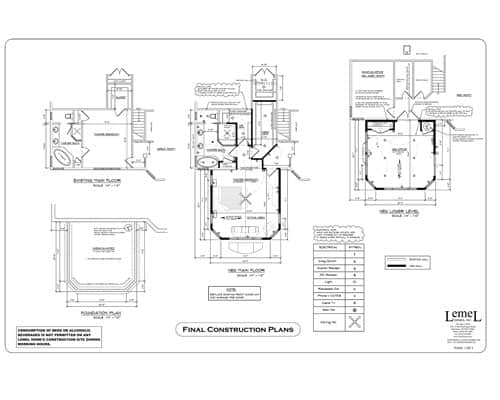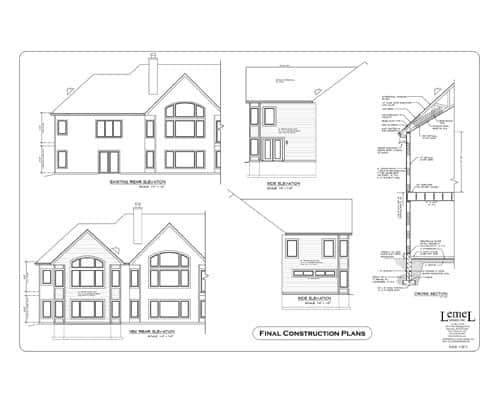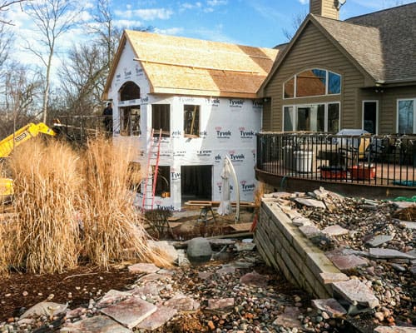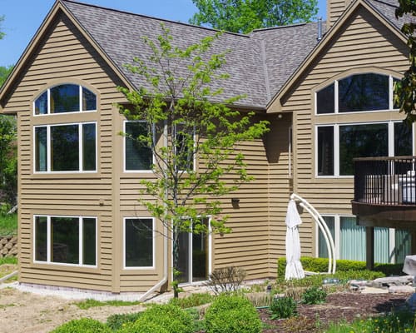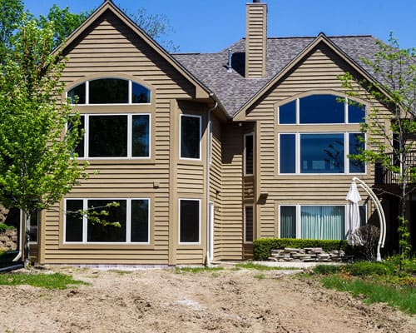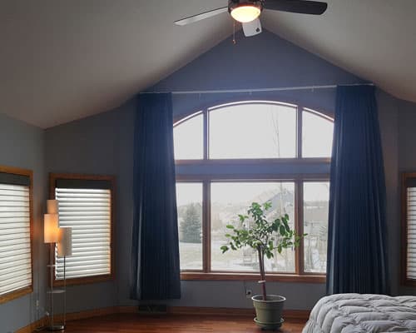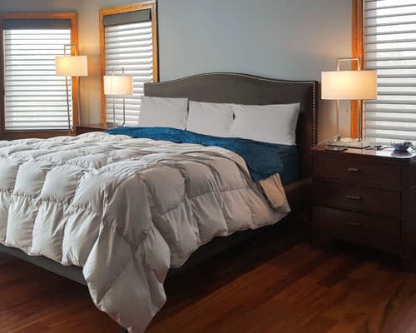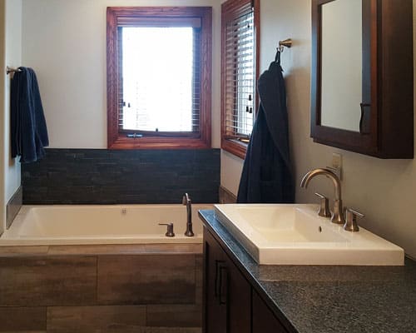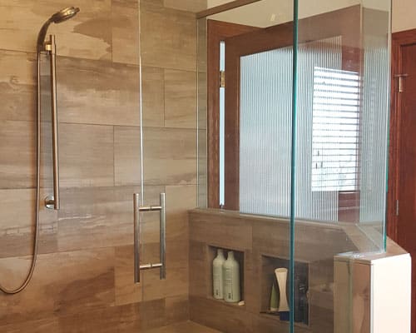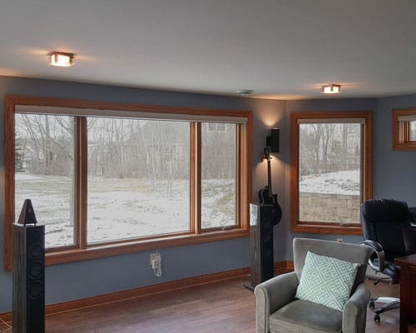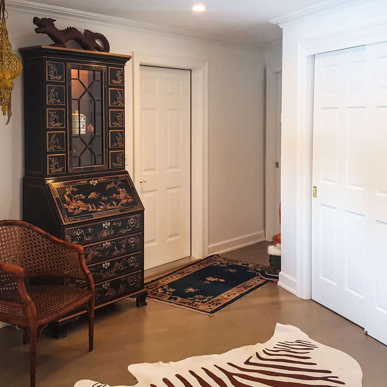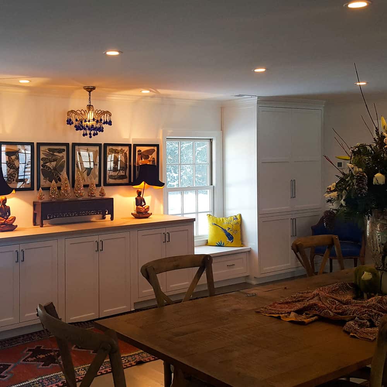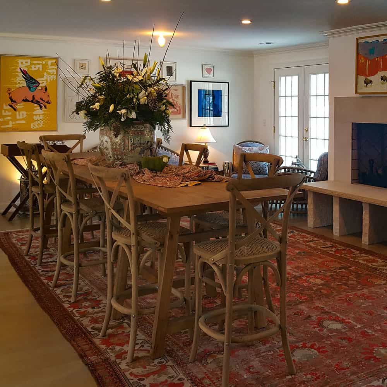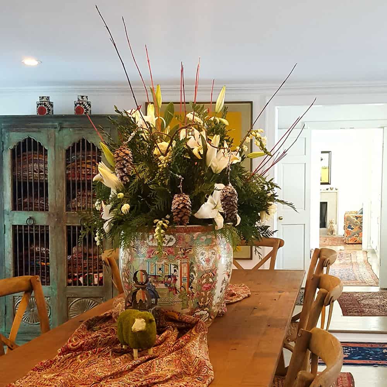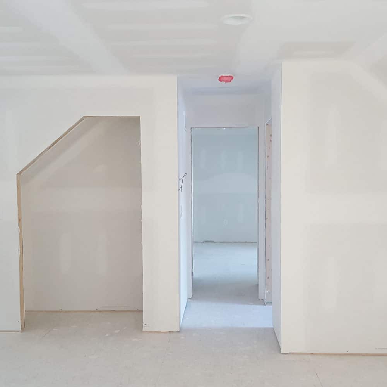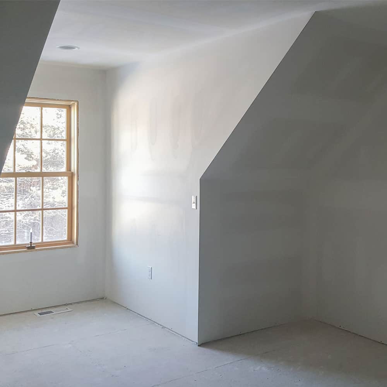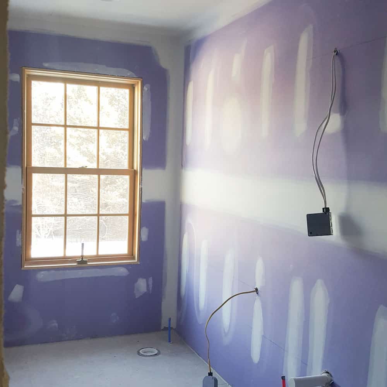We specialize in building what you want where you want to live.
Additions with Lemel Homes
Finding space for everyone in your home when your family begins to grow or adapting to a new stage of life are but two great reasons to consider adding on to your existing home.
FIRST FLOOR ADDITION
When Lemel Homes took on the renovation of a ranch in Brookfield, the original scope included expanding the basement for the do-it-yourselfer in the home while stretching out master bedroom on the main level. After developing a plan to address these needs, the homeowners added a huge great room and mudroom above the full basement to their project.
- The upgraded scope of work added about 30 percent of living space.
- Lemel Homes was able to convert a great deal of the living area into an open concept design by redesigning the truss system and removing headers.
- A passthrough window between the kitchen and the great room was converted to a bar on the great room side, and it serves as a counter in the kitchen.
- Skylights allowed some much-needed daylight to pour into the new main level of the home.
- An exterior brick wall was left bare inside as an accent piece.
SECOND STORY ADDITION
Cara and Fred had two goals for the expansion of their home in Menomonee Falls: update the master suite and add an office. The challenge was matching these areas with the interior of the rest of the home, which recently had been rebuilt after a fire. The couple called upon Lemel Homes to design an addition to their home that would give them the space for these needs while matching a recent renovation of the rest of the house.
- Lemel Homes completed a two-story addition to the home that expanded the existing master suite and added space in the basement for an office.
- We converted the existing master bedroom into a walk-in closet after creating new space for a much larger bedroom.
- Fred’s office doubles as a music space for the couple’s son, so Lemel Homes added soundproofing to this space.
- What once was the office has been converted to a guest room for the children’s grandparents and other visitors.
- The new master suite features an open concept with large cathedral ceilings and windows that allow plenty natural light.
Expanded Garage with 2nd Story Living Space
A family in the River Hills neighborhood of Milwaukee wanted to expand their living space to a second floor, and Lemel Homes came up with the design to fill this need.
- The family wanted a larger garage that could hold three cars with living space above it, which would replace the two car garage at the end of the house off the mud room/kitchen.
- We converted the existing garage to a multipurpose room, fitting a better mud room, laundry room and bathroom in the new living space.
- Lemel Homes matched the interior and exterior finishes of the existing floors of the home to the new addition on the second level, including crown moldings and soffits.
- The addition made the home 100 feet longer


